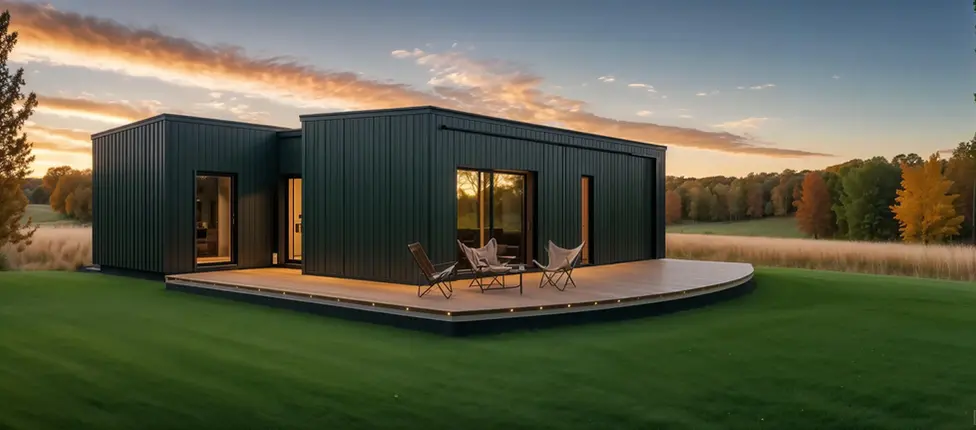Modular House Viidumäe 1.0 - 62.78 m²



from 62 900 € + VAT
Interior




Floorplan


Living room - 17.51 m²
Bedroom 1 - 7.3 m²
Bedroom 2 - 10.29 m²
Shower/technical room- 6.28 m²
Toilet - 1.98 m²
Corridor - 5.25 m²
Modular house cross-section
Roof/ceiling

Partition wall
Floor
Outer wall
Roof/ceiling
Sheet metal or film plywood & 2x SBS
Double battening C24
Diffusive underlayment
Roof rafters C24 45x245mm & insulation in between
Vapor barrier membrane
C24 45x45mm battening & insulation in between
C24 45x45mm battening & insulation in between
OSB
Extra strong gypsum
Floor
Rodent mesh
Waterproof film plywood & bitumen mastic
C24 45x245mm frame & insulation in between
OSB
Underfloor heating plate & underfloor heating pipe
Vinyl parquet
Outer wall
Exterior cladding board
Double battening
Windproof fabric
Wind barrier plate
C24 45x145mm frame & insulation in between
Vapor barrier membrane
C24 45x45mm battening & insulation in between
OSB
Extra strong gypsum
Partition wall
Extra strong gypsum
OSB
C24 frame & wool in between
OSB
Extra strong gypsum
Factory packages
Black box
White box
Turnkey
Modular house installation

We recommend a strip or post foundation for modular houses.






















